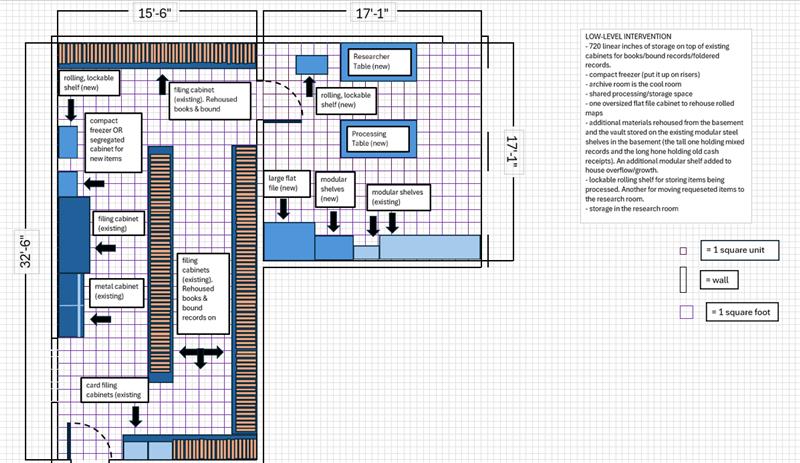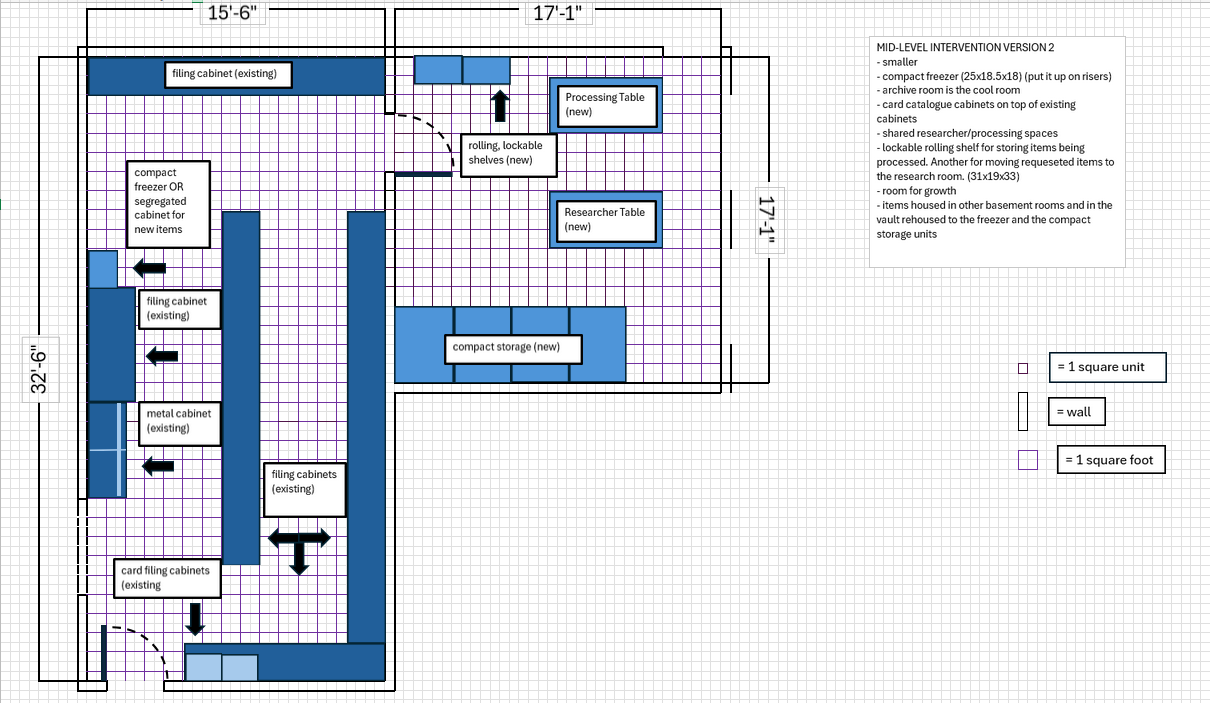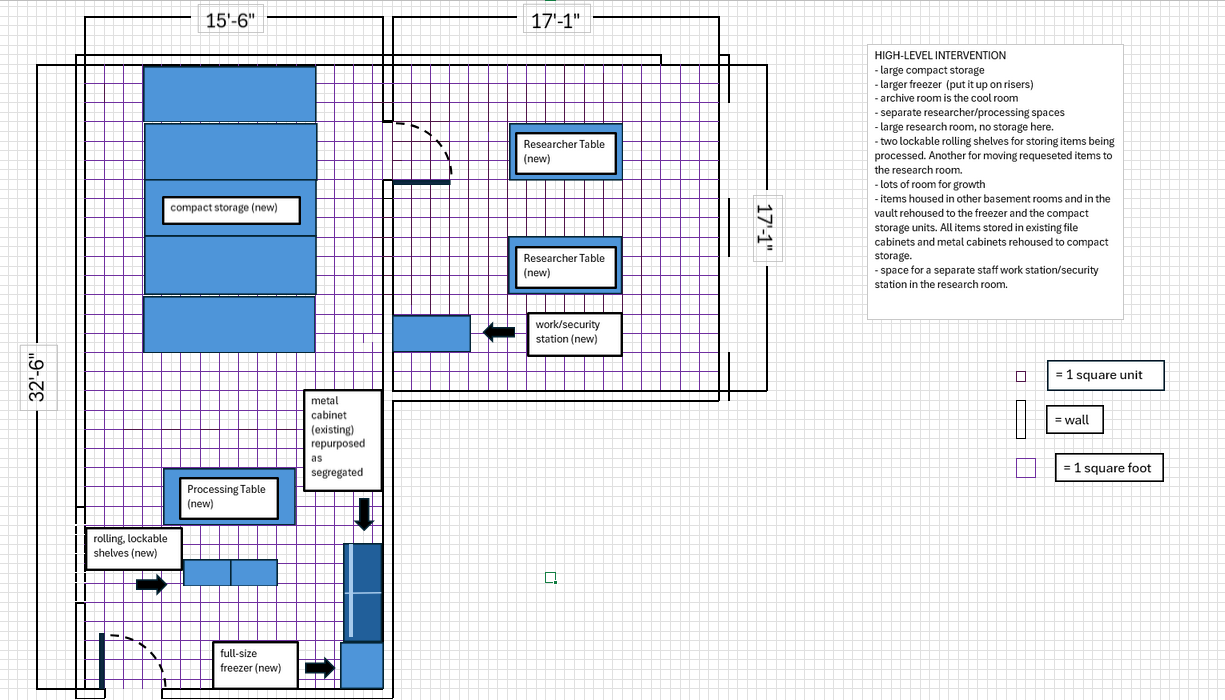Case Study: Space for All at The Greenwood
Project Overview
The Greenwood* is a beloved historic cemetery stewarding the records of hundreds of years of life and death in the United States. As one of the first truly inclusive cemeteries in the country, its archives are essential to researchers, genealogists, and community members seeking to understand local and national histories. In addition to serving as an active burial place and historic archive, The Greenwood is also committed to its role as a publicly accessible green space in a low-income, urban area.
These many competing interests all came into play during the assessment process. The Greenwood sought CCAHA’s Space Assessment services as they worked with architects and engineers to design a new building onsite. This new building’s use was still uncertain, and staff were debating whether to move the archive there or to redesign their existing storage spaces. Through collaborative dialogue, CCAHA surveyors and cemetery staff identified the following priorities:
- Identifying manageable preservation goals as an organization that does not function primarily to collect and preserve
- Identifying where and how to rework existing storage spaces to maximize efficiency and collections safety
- Determining where and how to invest in improved storage for specific items
- Determining the amount of space needed to properly store the historic records long-term
*Note: While this case study is drawn from a real Space Assessment, the name of the site and identifying details of the site have been changed to protect privacy.
CCAHA’s Approach: From Pilot to Practice
- Assessment & Planning
The process began with a day-long site visit to The Greenwood during which cemetery staff and CCAHA surveyors spoke collaboratively about the organization’s goals, restrictions, and proposed changes to the space. They reviewed existing floor plans, as well as new ones submitted by the architectural team. The group discussed how an improved storage setup could support both daily operations and long-term strategic and mission-based goals. Cemetery staff also provided insight into how they use the collections and how the existing space both helped and hindered that work.
Next, cemetery staff and the Preservation Specialist walked through the existing building together. This allowed the staff to point out specific areas of concern or interest and prompted the surveyor to ask additional questions. The Preservation Specialist then walked through the space alone, taking measurements, pictures, and thorough documentation that could be referenced in the final report.
- Setting the Foundation
Afterwards, the assessor got to work on a final product. Because there would be some time before any structural change, she also had to consider short-term recommendations that would maximize collections safety during the deliberation and construction period. She began by identifying items in need of immediate intervention and wrote an actionable, affordable plan for intermediary collections care. Next, she designed five to-scale potential floor plans, each at a different level of financial and physical intervention. All floor plans incorporated a combination of repurposed pieces and new additions and considered staff and researcher access, space for growth, and space for preservation-safe methodologies.
- Building the Long-Term Framework
With the successful completion of the report, CCAHA delivered a comprehensive Space Assessment that Greenwood staff could bring to their architectural team for further deliberation.
This included:
- The list of actionable, short-term preservation recommendations
- The five floor plans, each with scaled and specific furniture recommendations, accompanied by the assessor’s reasoning for each selection
- A written report explaining each floor plan in greater depth and detail
- A specifically curated list of further readings and resources
- All measurements taken during the site visit, illustrating the existing linear, square, and cubic footage occupied by the current storage layout
- Measurements for each of the five recommended layouts, illustrating the various reductions in linear, square, and cubic footage achieved by more efficient storage methods
Note: While more efficient storage solutions often reduce space needs, rehousing and preservation-safe upgrades can sometimes temporarily increase space requirements. Our team helps you balance these needs strategically.
Results & Impact
- Greenwood leadership was able to successfully advocate for their staff and collections with their architectural team
- Using the provided measurements and floor plans, Greenwood staff decided to build an extension to the existing building specifically for archives storage instead of moving select items to the new building
- Greenwood staff were able to protect the collections through immediate, short-term interventions AND plan for their long-term preservation
-
The new space will strengthen The Greenwood’s ability to share its records with researchers, genealogists, and the public


